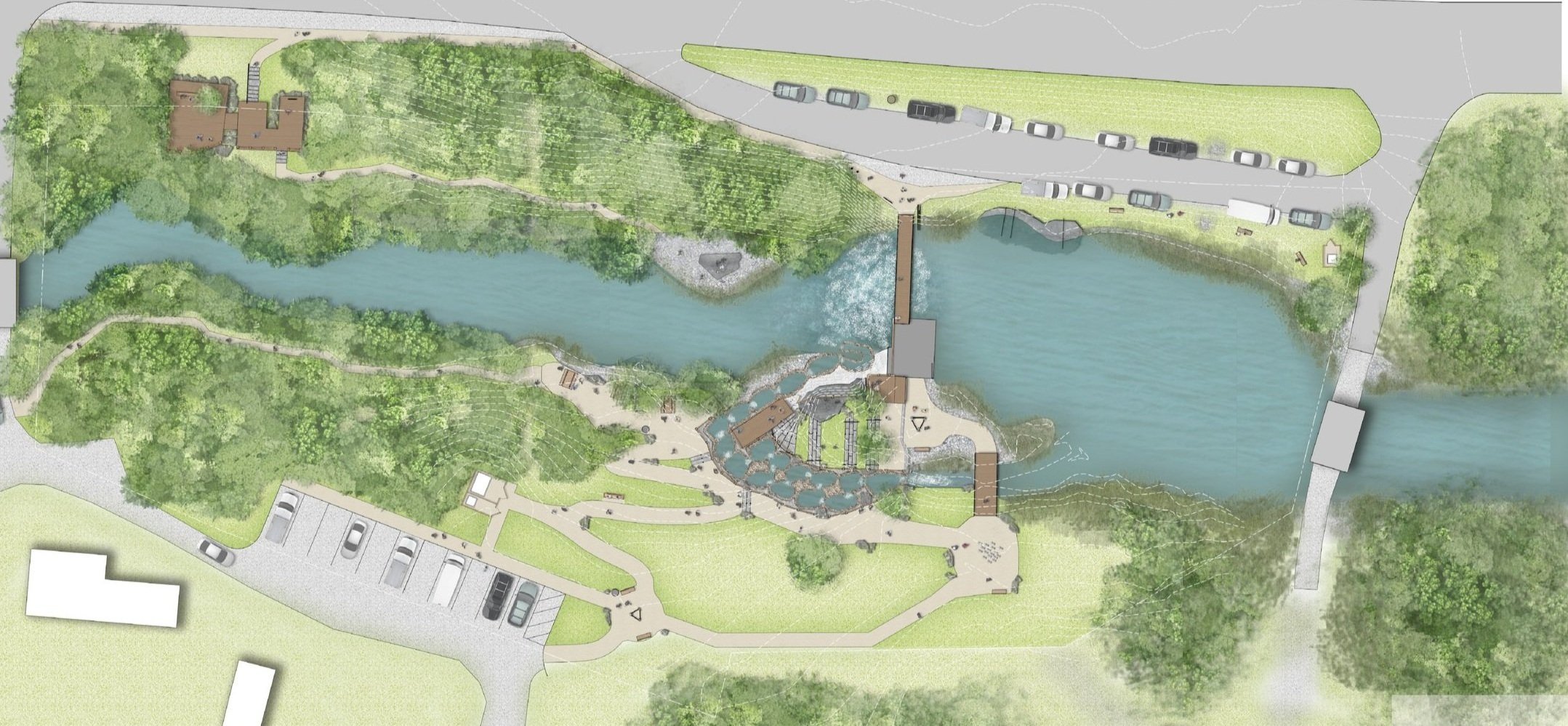
Full Service
We walk you through the full Landscape Architecture process from concept design to construction management. We also offer some services a la carte.
-
An on-site consultation is the best way to understand the potential and vision for a new site and project. One of our principals will walk through the site with you to discuss your goals and vision while providing initial design ideas. We will share all notes, sketches, and recommendations discussed. For clients seeking subsequent design services, we follow up with a scope and fee proposal.
-
A master plan establishes continuity and cohesiveness across an entire project and is especially helpful for large properties or projects that need to phase construction over time.
-
Conceptual plans can range from simple hand drawings to fully drafted plans depending on the needs and complexity of the project. Concept plans include hardscape material recommendations, a directional plant palette, irrigation recommendations, and other important design notations. These plans will be coordinated across the project design team of architects and engineers as required.
-
Our team will do an in-depth study of the carbon emissions and sequestration of your landscape design, based on available landscape carbon estimators. We will also estimate the timeline to reach carbon neutral with the proposed plant palette. The results will be presented and discussed with all data available for your use.
-
Sometimes, the final touches can make all the difference. We use our knowledge of the project and client to provide a design layout for furniture, pottery, and other decor to complete the package. We provide specifications and imagery for all pieces. Once layout and item list is determined, we provide an estimate for purchase cost including tax and delivery. With your final approval, we will source, order, and provide delivery status updates.
-
We will use or expand upon our knowledge of local or trusted artists and craftspeople to find you a specific work to showcase on your site. Whether it exists as part of a series, or is a custom design brought to life, we can help you define your space with a special creation.
-
This set of detailed plans is for contractor bidding and construction. We include construction drawings to specify hardscape materials, layout & dimension plans, and construction details. Irrigation drawings include layout, calculations, and details. Planting plans include plant layout, specifications, and details. Graphic sections and elevations are included as necessary to communicate design intent. We also provide sheet notes for additional clarification of construction, irrigation, and planting plans. Additionally, we provide schematic lighting layouts to properly light your project along with fixture recommendations and spec sheets.
-
Many projects require review and approval from a variety of agencies including HOAs, City & County Officials, the Water Authority, and the Coastal Commission. We work with each project to obtain the required approvals.
-
We can manage the important process of selecting the best partner to build your new landscape be recommending contractors, soliciting and reviewing bids, and adjusting the plans based on contractor feed back and pricing.
-
Throughout construction, we will stay involved to help with critical decisions made in the field, such as fine-tuning concrete forms & finishes, setting boulder locations, adjusting tree and plant locations, and coordinating irrigation tests. We are dedicated to the precise implementation of our plans and provide in-depth support to the client and construction team from start to finish.



